So not as much visible work today, but still - any progress is good progress. Today they prepped for the foundation, mostly just framing the corners and boundary lines to see if we can keep our tree. I suppose they're also waiting on the surveyor to come survey the placement of the foundation, since we were pretty precise on our drawing.
It also feels like a much bigger house now, if the lines they put up are actually the outer walls, and sadly, I don't think the tree can stay. We'll find out soon enough though, we have our official "pre-construction" meeting on Monday. Just a few pics for now!
It also feels like a much bigger house now, if the lines they put up are actually the outer walls, and sadly, I don't think the tree can stay. We'll find out soon enough though, we have our official "pre-construction" meeting on Monday. Just a few pics for now!
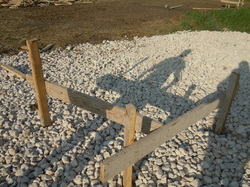
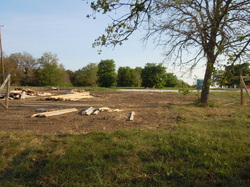
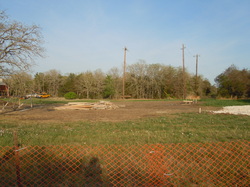
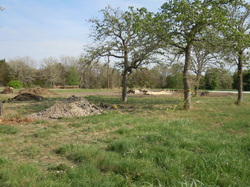
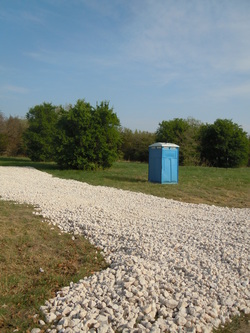
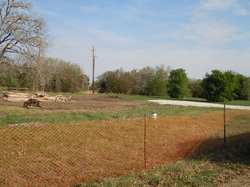
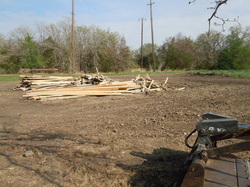
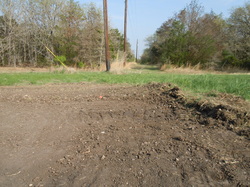
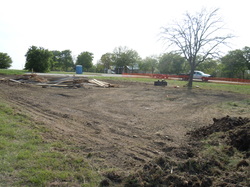
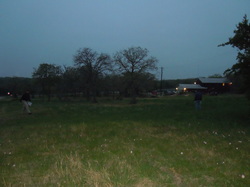
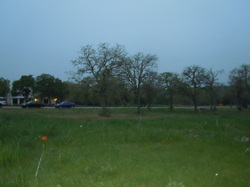
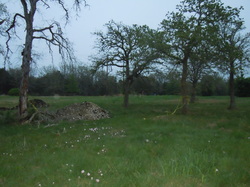
 RSS Feed
RSS Feed
