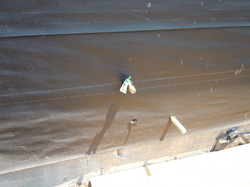We had our pool design meeting today, it went very well, and soon we'll be having a pre-construction meeting with them to pick all our options! We also have our framing inspection and pre-drywall meeting on Friday morning, and tomorrow or Thursday I'm supposed to take a "slow video" of everything in the wall so that we can find the studs etc after the sheet rock goes in.
|
There are a couple of interesting looking boxes inside the house with light fittings and fixtures, we couldn't really get decent pictures of them (I had to use my phone - the camera battery was exhausted again), but it looks like the electrical is almost done. We had our pool design meeting today, it went very well, and soon we'll be having a pre-construction meeting with them to pick all our options! We also have our framing inspection and pre-drywall meeting on Friday morning, and tomorrow or Thursday I'm supposed to take a "slow video" of everything in the wall so that we can find the studs etc after the sheet rock goes in.
4 Comments
Well, nothing new yesterday or today as far as we can tell. But here's a picture of the outdoor tap that was missing from the pictures yesterday.
The title says it all. I'm getting used to the idea that all our plumbing is in the ceiling (doesn't seem like such a good idea), but at least it'll be easy to get to! There's paint on the "soffit", and the outside of the patio door. The garage doors look especially nice. Also, there seems to have been a second inspection (or at least some serious follow up to the first inspection). Plus, a lot of new spray paint on the road. Apparently 8:00 is becoming way too early to leave home to visit the lot. I blame the longer days :) There was progress on the HVAC (I did notice there were no takers on the quiz yesterday), and some electrical seems to be happening too. Plus, there's a big surprise at the end... 10 points for the first person to (correctly) comment on what "HVAC" stands for :P But seriously, they worked until 8:45 tonight (and after a 45 minute wait, I oughta know) - and they have most of the ducting and HVAC equipment and vents in. The ceiling is unrecognizable now! Same as yesterday, definite signs of progress - but I just couldn't tell what had been done! Some of the pics looks like 'Luis' is addressing some of the notes left for him, others just look different from yesterday, but I can't tell why. Judge for yourself. Lots of posts today, even though not that much is happening. They did work today, here's the evidence. We couldn't really tell what they did yesterday - but here are some photos anyway. The pool site visit went well today, and when we stopped by this afternoon, we were surprised to see that the framing crew did in fact come out today. The pool design will have to change a bit, mostly to account for the slope in the lot, which is good and bad (the good - we'll get to do some cool stuff, since the slope will allow for things like weeping walls, or faux negative edges; the bad - the bill will go up). We also had a chance to go over all our questions with our builder - basically the garage door will be 9', the understair door will be full sized, and the family room arch will stay as is. Plus, the front arch will be centered. Finally, the framers finally did the platform for the water heater in the ceiling above the family room, and worked on the roof upstairs (there's a funny ledge in the bonus room right now, we think they were using it as a platform to work on). They also did a lot of cleaning up, most of the support wood is gone, and so is the large pile of discards out back. Now, the pictures! |
AboutEverything you want to know (and then some) about our new home at 7715 Trailside Estates Blvd. Archives
October 2011
|

 RSS Feed
RSS Feed
