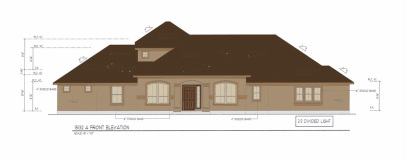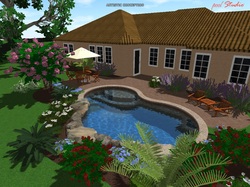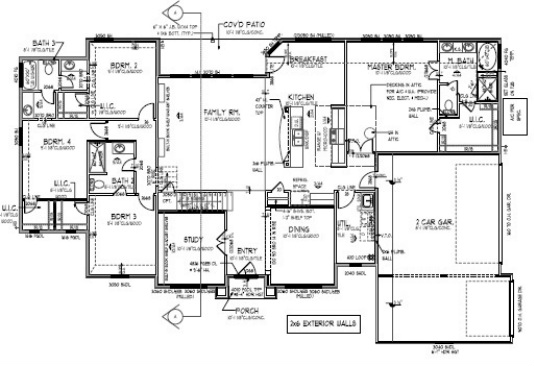This isn't really a day, since it's the weekend, but I just realized that you all have no idea what this is supposed to turn out like! So just a couple pics. The house one is weird, cos I took a (somewhat old) front elevation and tried to color-match based on our paint & shingle selection, but you'll get the general idea. The front door and right hand windows are a little different now. And the pool rendering is just the opposite -- probably WAY nicer than the actual final product will be, especially as we're not doing any of the landscaping that's in the picture...but again, you get the idea :)
|
Tammy
4/4/2011 03:35:45 am
The house plan looking fabulous and big! You definitely will have enough beds for all of your family if they all decide to drop by you at the same time.
Reply
Saroj
4/4/2011 06:34:39 am
That's the plan :) just a couple weeks ago my house was overflowing (Mummy, Nanny, Sumi & H, and Sunil were all visiting!)
Reply
Leave a Reply. |
AboutEverything you want to know (and then some) about our new home at 7715 Trailside Estates Blvd. Archives
October 2011
|



 RSS Feed
RSS Feed
