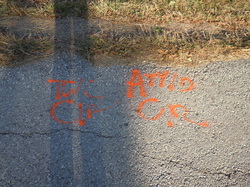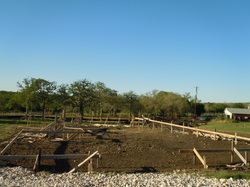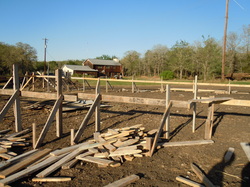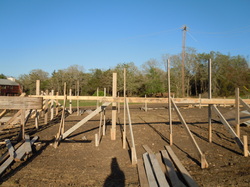Lots of things going on today. We had our official pre-construction meeting with the builder, and went through all of the selections and plans to make sure everything we had decided up to this point was explained to him and recorded on various forms and drawings. That was exhausting, but exciting too, to remember all the selections we've made - and also to see our builder's reactions to some of the unique aspects of the house. Generally, he was pleased, he mentioned a couple times that some of our choices "will be pretty cool". He's a very friendly, easygoing guy, so I'm expecting the process to be as smooth as possible. We also told him that we're out at the lot pretty regularly after work, and he said we should ask lots of questions about things we see. We got copies of everthing we signed in the past, as well as all of the approvals we already have (septic, foundation, driveway, building permit, electricity, and community/HOA -- basically everything but the water hookup -- and that's been paid, we just haven't heard anything back about it yet).
We're also finding a "phase inspector" to do independent inspections of the foundation, electrical, plumbing, framing, and heating/cooling; and then the final inspection (drywall, appliances, roofing, code, etc -- like the inspection you do before you buy a home that's already built). We need to get a move on for this, the foundation inspection takes place after the foundation trenches are dug & the steel is placed, but before concrete is poured. The final survey is also done at this stage, to ensure the foundation is going to be in the exact, right position. The structural engineer who designed the foundation also inspects and certifies it (and provides the 10 year warranty on it). We have a couple inspectors in mind, so hopefully by tomorrow we'd have picked an inspector. Our builder said today that he thinks he can pour slab in a couple weeks, and this was evidenced by the amount of work they did on the lot today - so on to the pictures!
We're also finding a "phase inspector" to do independent inspections of the foundation, electrical, plumbing, framing, and heating/cooling; and then the final inspection (drywall, appliances, roofing, code, etc -- like the inspection you do before you buy a home that's already built). We need to get a move on for this, the foundation inspection takes place after the foundation trenches are dug & the steel is placed, but before concrete is poured. The final survey is also done at this stage, to ensure the foundation is going to be in the exact, right position. The structural engineer who designed the foundation also inspects and certifies it (and provides the 10 year warranty on it). We have a couple inspectors in mind, so hopefully by tomorrow we'd have picked an inspector. Our builder said today that he thinks he can pour slab in a couple weeks, and this was evidenced by the amount of work they did on the lot today - so on to the pictures!

More strange markings - these make us hopeful that "TWC = Time Warner Cable" and "ATTID = AT&T Internet Division" (we think the previous one was "ATMOS = Atmos Gas Company". We've been told that none of these companies are actually out here, so it's probably wishful thinking. Maybe C/R (or is it CIR?) means "dream on" :) We plan to ask our builder, since he seems hungry for questions to answer.

What's even more exciting is that you can recognize different rooms in the house now! This picture is facing the garage, the third bay is to the left (front), and the master bath is to the right, front here. The far (back) corners would be the closets for two bedrooms on the left, and the jack-and-jill bath on the right.

From left to right, you can imagine the entryway, then the dining room, and the utility/laundry room front walls.

This corner will be the closets for the guest bedroom and bedroom 4. And yes, our slab will be ~5' in the air at this point. They're going to finish this part of the slab to match the house, so hopefully it won't be too noticeable. But it's kind of funny to think about right now. The tops of the horizontal wooden pieces are about the top of the slab. The houses across the street are on the same slope, and they don't look weird...
I have more pics, but this post is already so long! I think I'll save the rest for tomorrow if we need them...
 RSS Feed
RSS Feed
